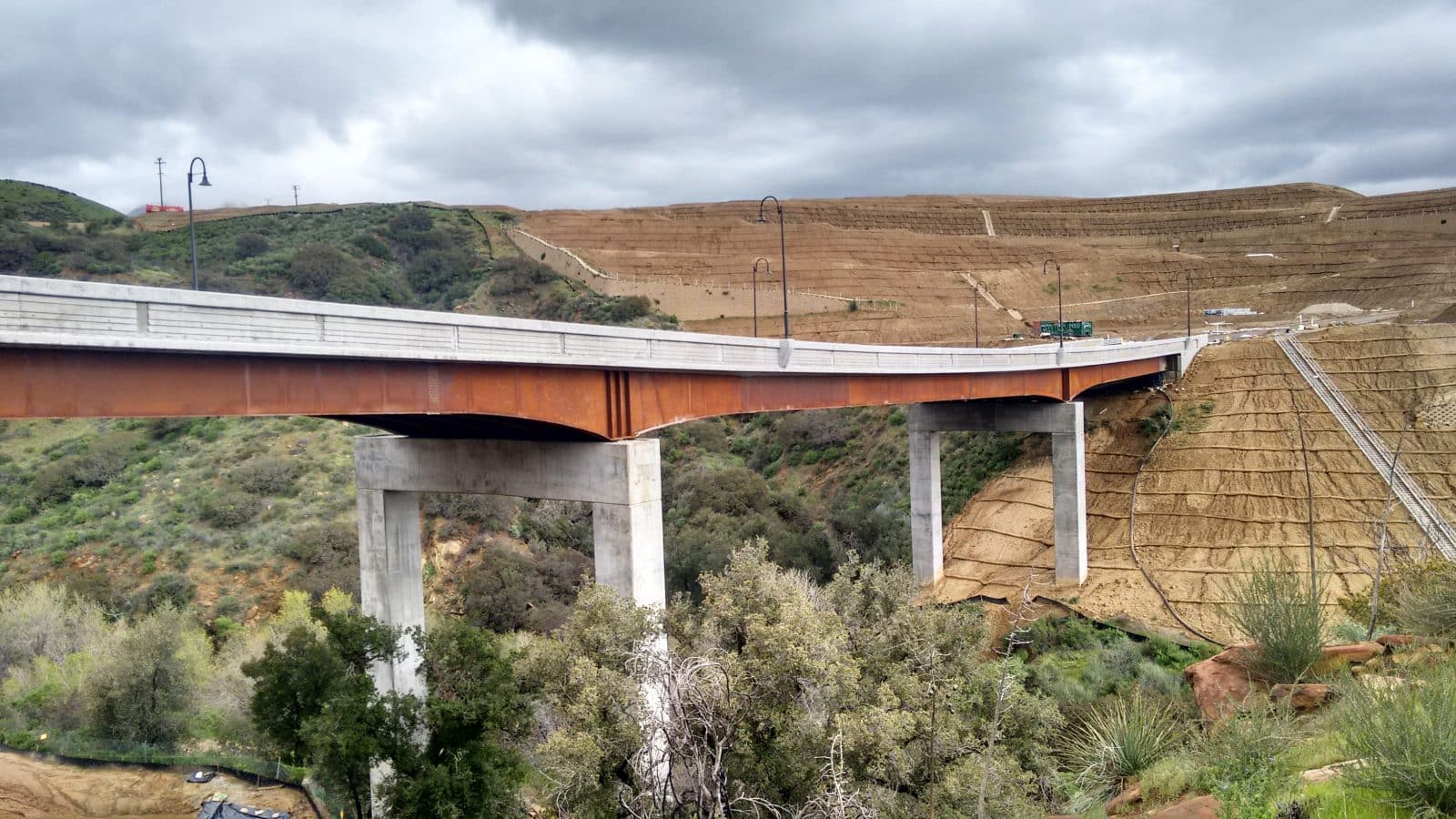
Poema Place Bridge | A Testament to Steel Bridge Design
This article was originally published by the American Institute of Steel Construction (AISC) in Modern Steel Construction.
Northwest of bustling Los Angeles, California, in the rolling hills above Chatsworth is the new master-planned community of Deerlake Ranch. The Poema Place Bridge serves as both the gateway to this new development and its primary access over the small but steep Devil’s Canyon Creek.
The bridge posed several unique design and construction challenges due to its high visibility and location across an environmentally sensitive canyon in a high-seismic zone.
Protecting the Riparian Zone
The Devil’s Canyon Creek, a protected wildlife corridor, is an important site for community members to connect with nature on multipurpose recreational trails. Cyclists, hikers, and equestrians all utilize this trail system that connects to the regional trail network in the Santa Susana Mountains.
Because construction access and materials staging were excluded from the protected riparian zone—the area along the creek banks—the bridge had to be designed with a long main span that could stretch across the canyon. Consor worked with bridge construction contractors and fabricators to develop a steel girder configuration that could span over the environmentally sensitive creek. The pier location and foundation type (CIDH piles) were selected based on construction accessibility, equipment size and type, and geologic stability. The bridge is founded on spread footings at the abutments and 7-foot-diameter cast-in-drilled-hole piles at the 80-foot-tall piers, which are located outside the protected zone.
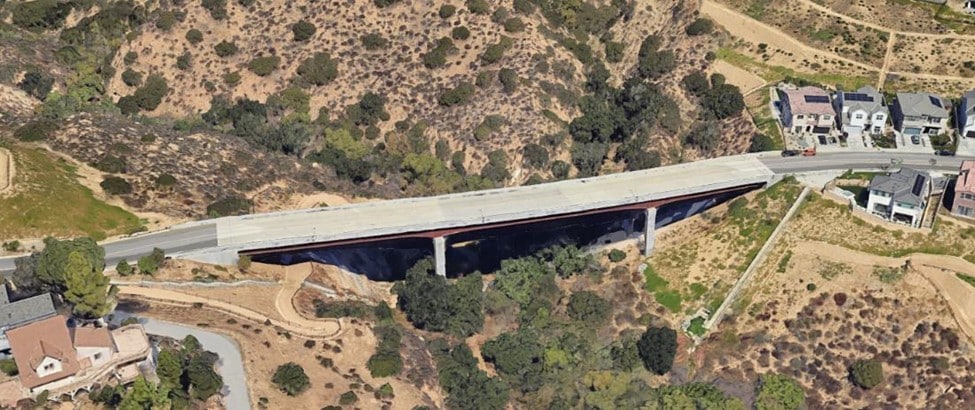
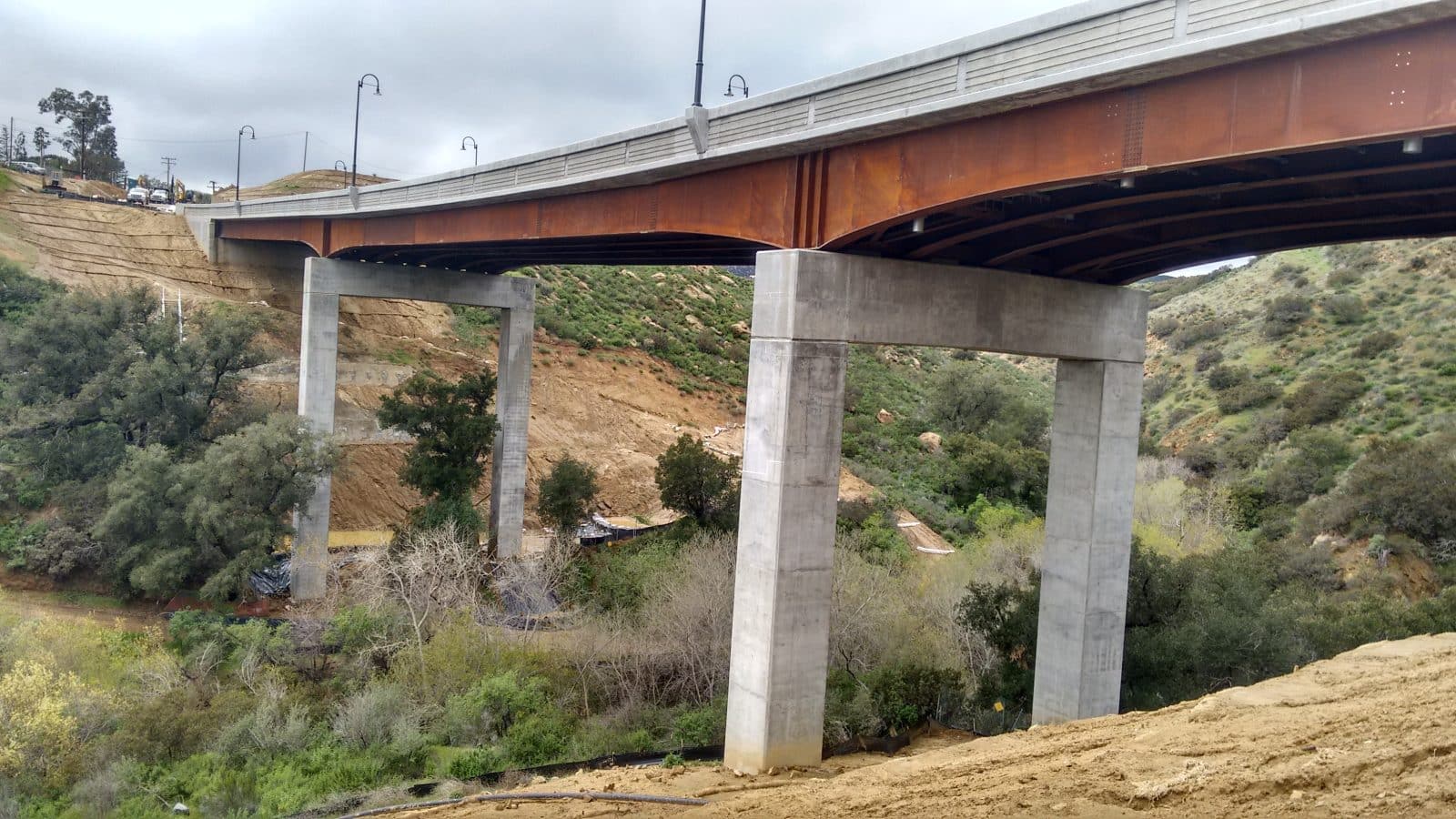
The flexibility and lightweight properties of steel allowed for longer spans, eliminating the need for temporary falsework in the protected areas. The 49-foot-wide bridge consists of spans of 163 feet, 194 feet, and 116 feet for a total length of 473 feet. The steel I-girders vary in depth from 6 feet at midspan to 9.5 feet at each pier. In total, the structural steel alone weighs 496-tons.
Installing the three long spans required 440-ton and 230-ton capacity cranes, supplied by Bragg Crane and Rigging Co. The erection plan called for cranes to be sized and located near the abutments and down the slopes near the piers to erect the long girder elements above the environmentally sensitive areas.
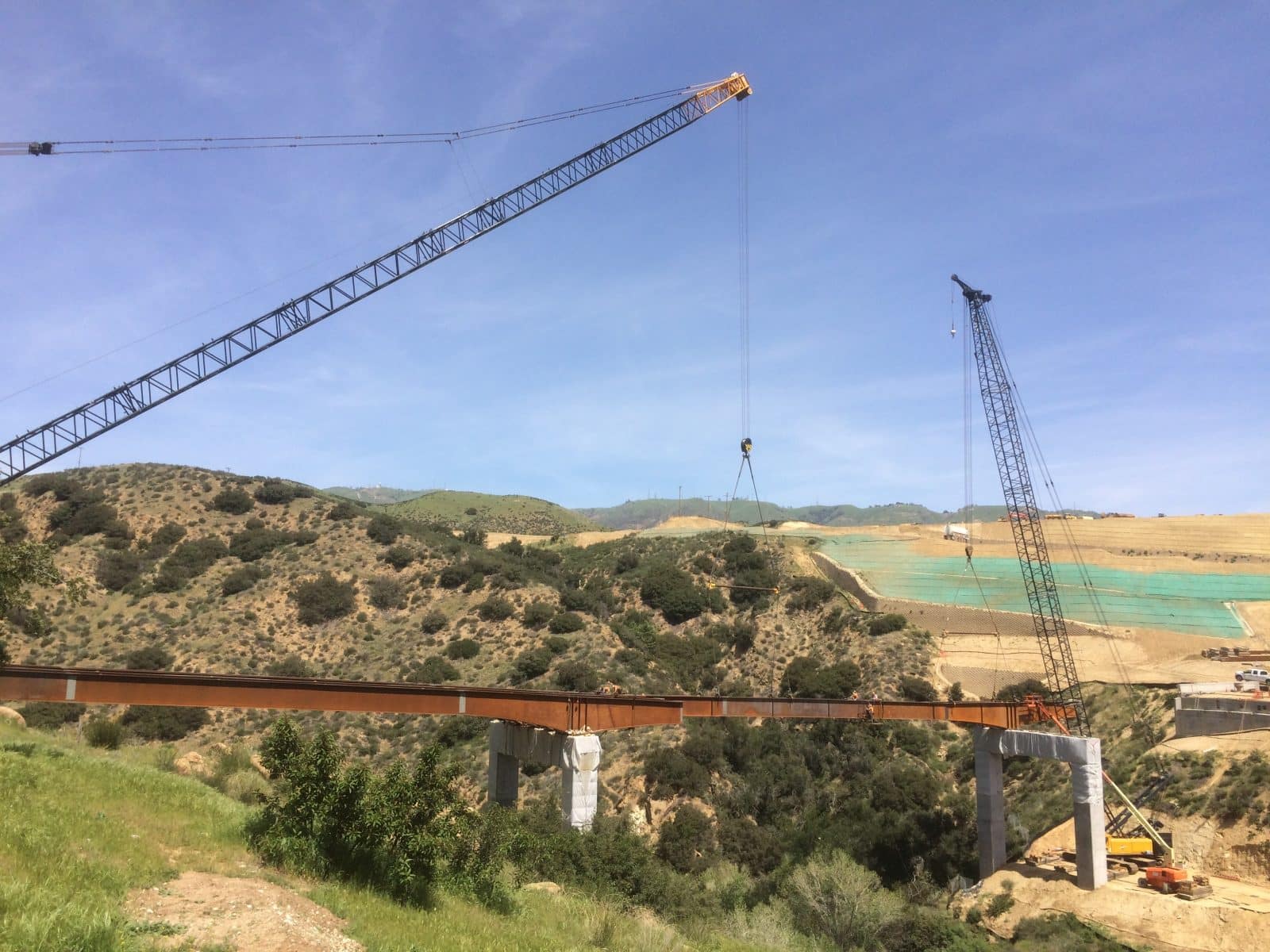
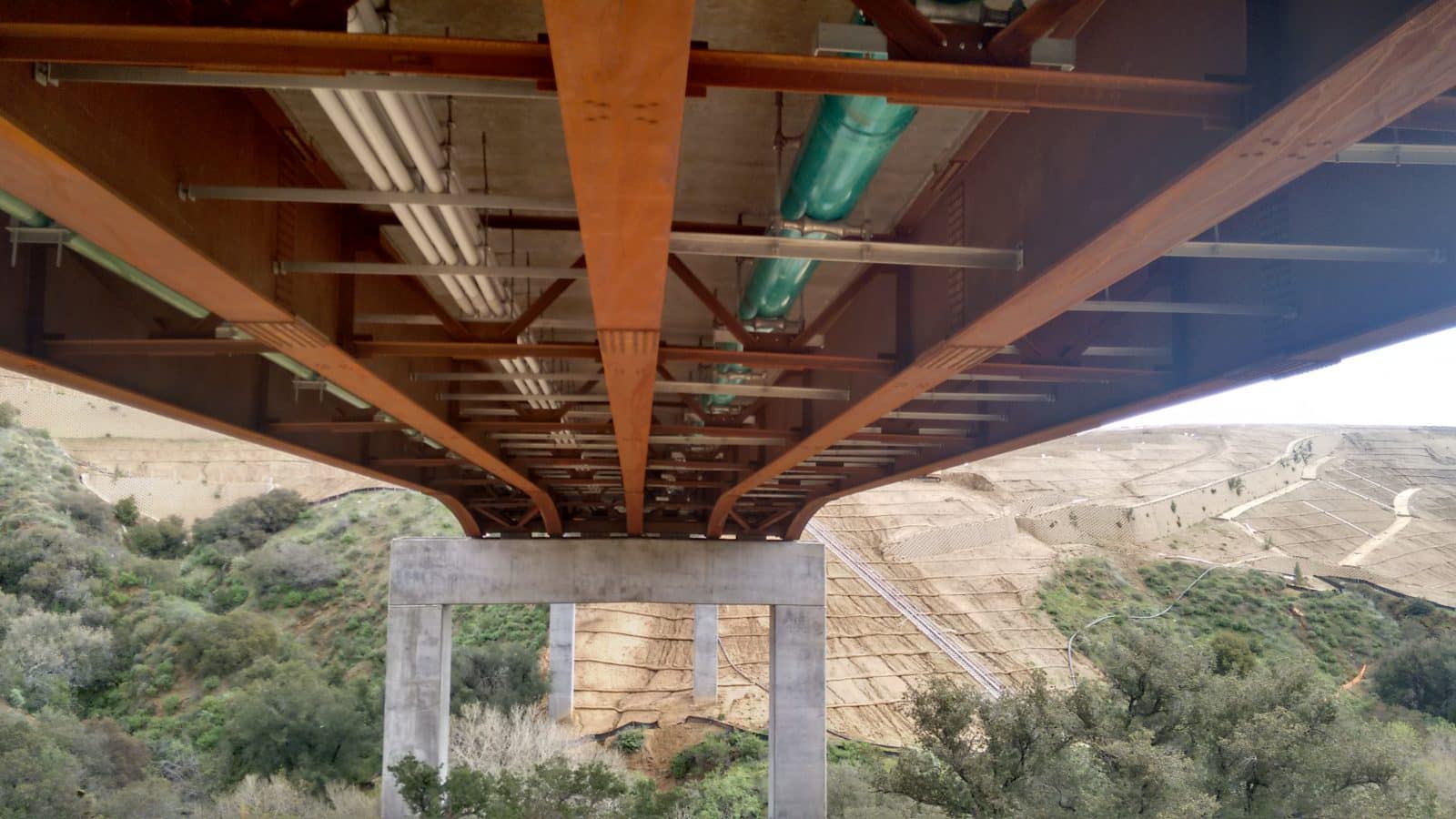
Providing Seismic Resilience and Utility Connection
The Deerlake Ranch developer, Foremost Company, was responsible for building a bridge that connects the new community with the San Fernando Valley. The bridge’s open structure allows it to carry all utilities—gas, water, cable, electric, fiber optics, and telephone—across the canyon. Because ownership of the bridge will transfer to Los Angeles County, it had to conform to Caltrans Local Assistance and Bridge Design guidelines, which supports seismic resiliency. Due to multiple faults in the area varying in magnitude from 6.4 to 7.5, it is critical this vital bridge maintains access for emergency vehicles and utilities during major earthquakes and other, more minor seismic events.
Opting for structural steel girders over concrete reduced the weight of the superstructure, improving performance during seismic events. To provide additional pier strength in the event of an earthquake, 7-foot-diameter cast-in-drilled-hole concrete piles were socketed into the sandstone for vertical support and sufficient horizontal stability. At each pier, two square concrete columns connect to the rectangular pier cap with a pin connection, improving the flexibility of the structure while reducing rebar congestion in the column/cap connection zones.
The project team chose low-maintenance polytetrafluoroethylene (PTFE) spherical bearings that slide longitudinally at each abutment to allow movement for temperature expansion and contraction. The bridge also takes advantage of a unique seismic restraint system that engages the abutments as a restraint during moderate-level earthquakes. This system allows yielding and crushing of multiple steel tube sections, which dissipates seismic energy. Post-earthquake, the steel tubes can be easily removed and replaced, making the bridge ready to sustain another seismic event.
Incorporating Aesthetics
As the gateway to a premier residential development and landmark for anyone taking in the views while walking, hiking, or horseback riding the Santa Susana Mountain trails, the bridge’s aesthetics were a high priority.
To provide long-term corrosion protection as well as give the span a rugged aesthetic that blends into its natural context, the project team selected weathering steel, which has a rust-colored patina. In addition, the increased girder depth (haunches) at the piers provides an elegant, shallow arch into its long spans.
The completed bridge carries two lanes of traffic, pedestrian sidewalks, and utilities across the canyon—100 feet above the floor in the middle—creating a focal point in this scenic locale. An exemplar of sustainable steel bridge design, the Poema Place Bridge shows how thoughtful material selection, seismic-resilient features, and a commitment to environmental stewardship can create a structure that is both functional and aesthetically pleasing.
